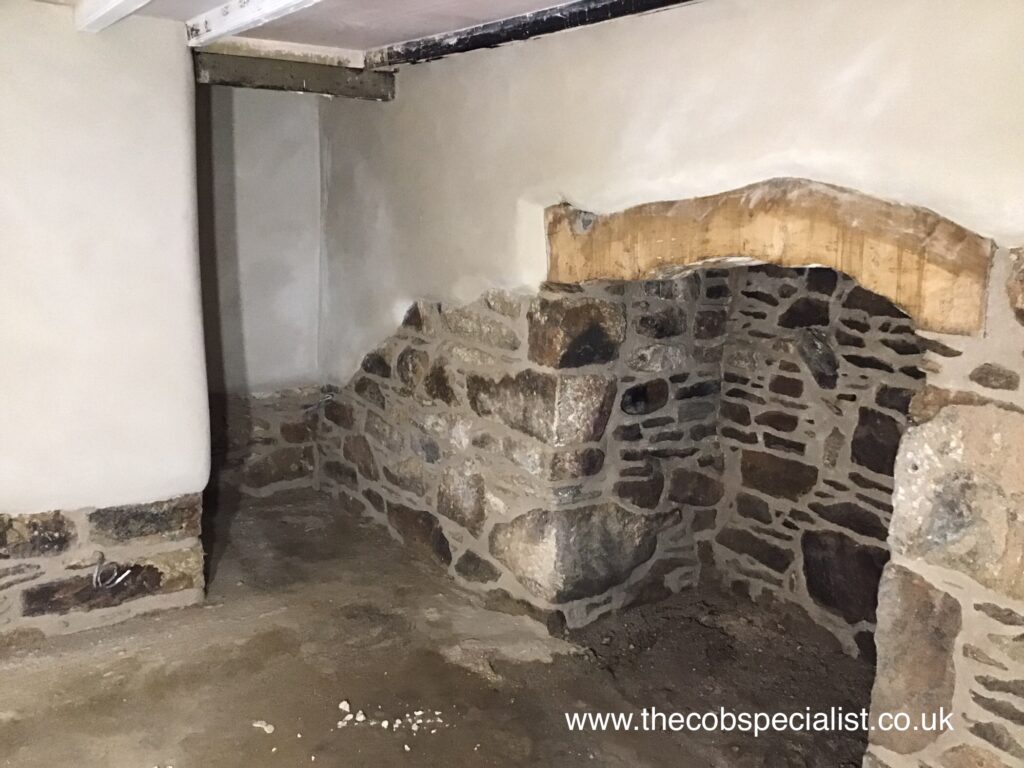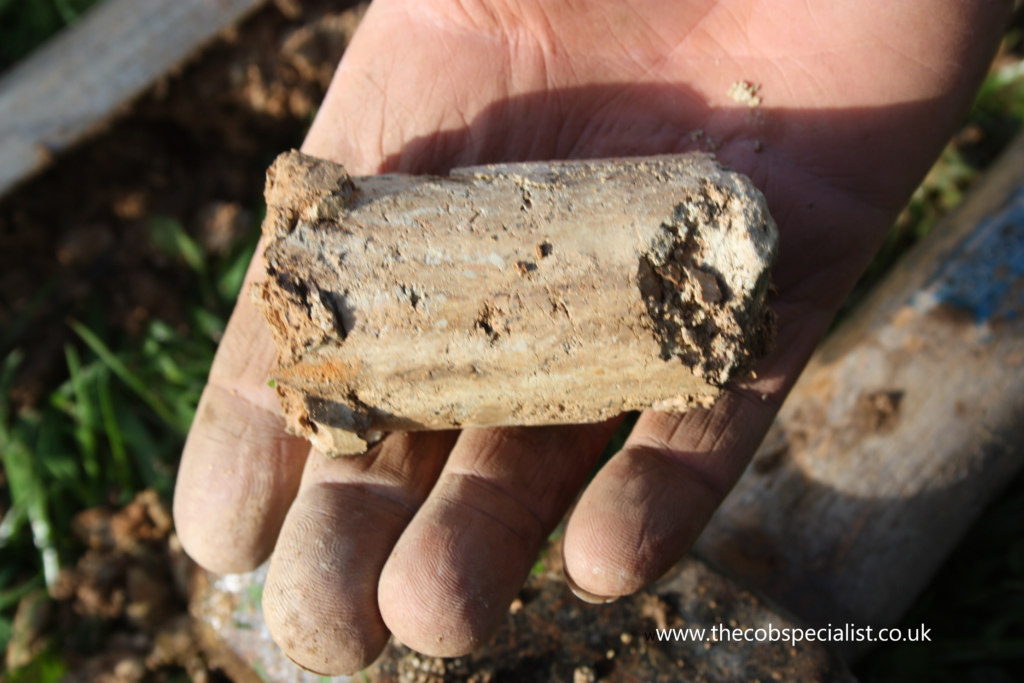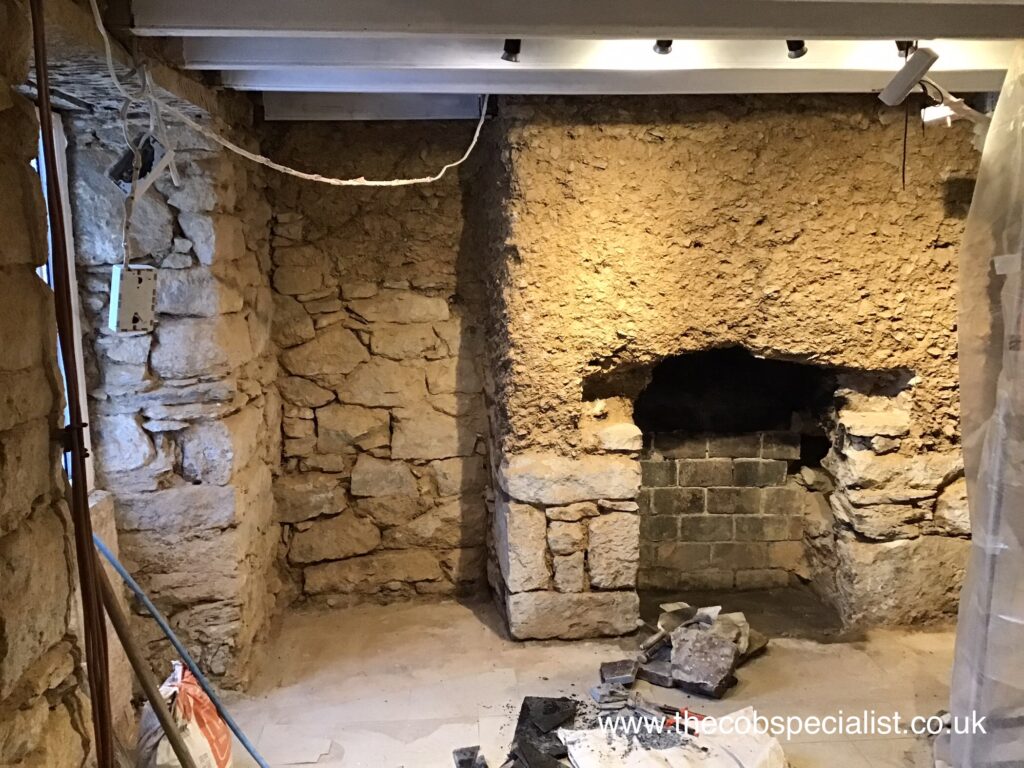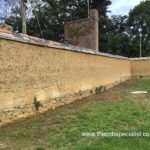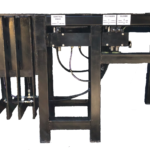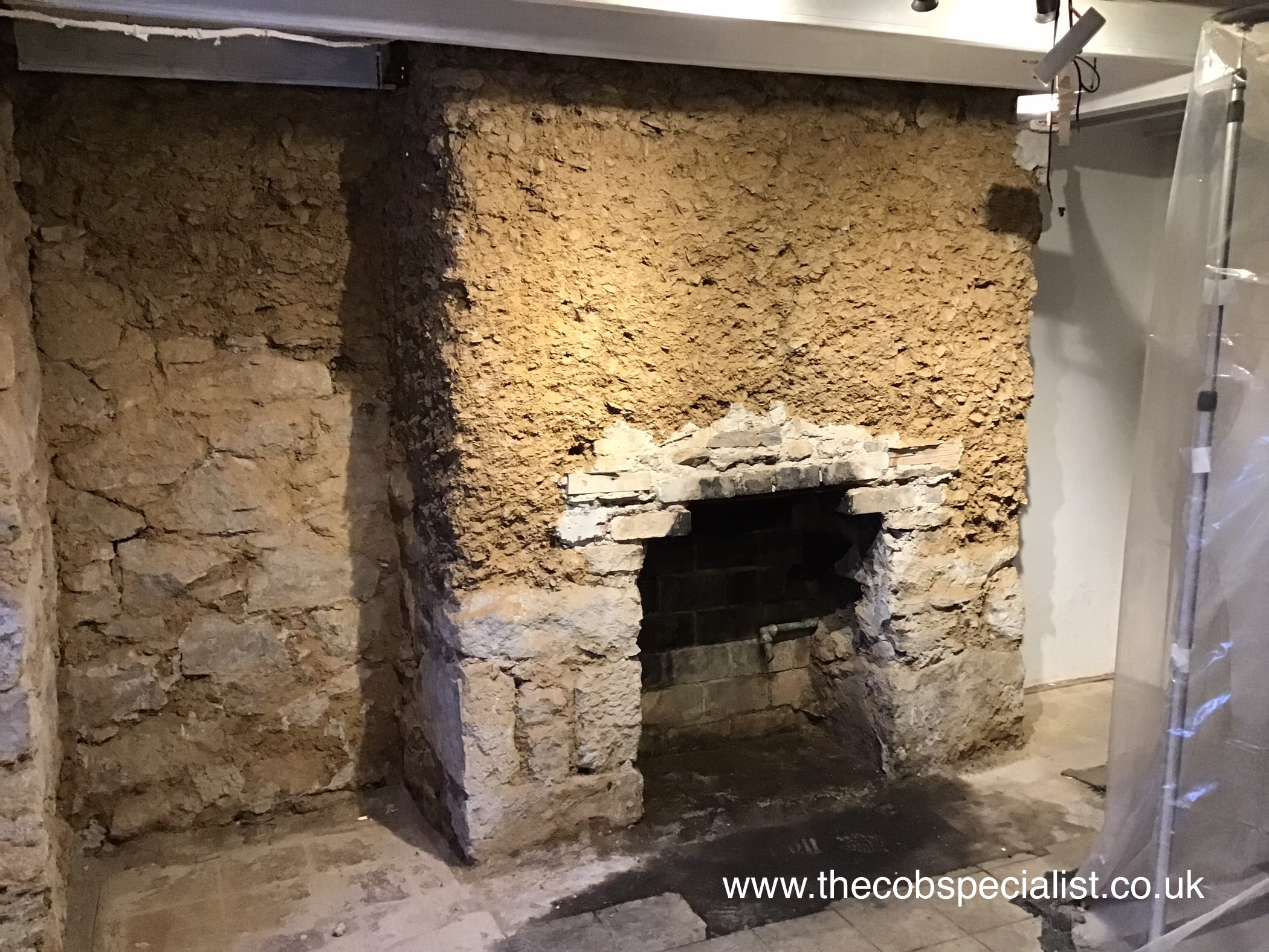
Jan
Cob Walls In Cornwall
Not all cob buildings are constructed of cob alone
An established formula of building with cob, dating back many hundreds of years, is to introduce the cob onto a stone plinth. Availability and/or affordability of building stone played a key role in determining how much stone would be used in the construction and there are many examples of varying stone plinth heights. You can read more on this subject using the link below.
In most cases we find that the stone plinth height is typical around the footprint of the building, however, in some instances we find that the stone plinths can vary in height within the same building.
Availability of Building Stone vs Abundance of Clayey Soil and Straw
In the 17th and 18th century, suitable stone for construction was relatively hard to come by for the rural and not-so-well-off communities of Cornwall. When stone for construction was sourced, there wasn’t much of it or it was too costly to purchase and/or transport. So they used what was closest [and cheapest] to hand….the clayey soil and straw.
Why does the stonework slope down at an angle?
When building with cob it is important to ensure that there are no vertical joints ie where cob meets cob or where cob meets stone. The image below depicts perfectly how the stone plinth was constructed without any vertical ‘ends’….the stonework plinth effectively ‘sweeps’ its way around the building providing a continuous, uninterrupted platform for the cob to be introduced.
The cob is continuous throughout the hearth too


