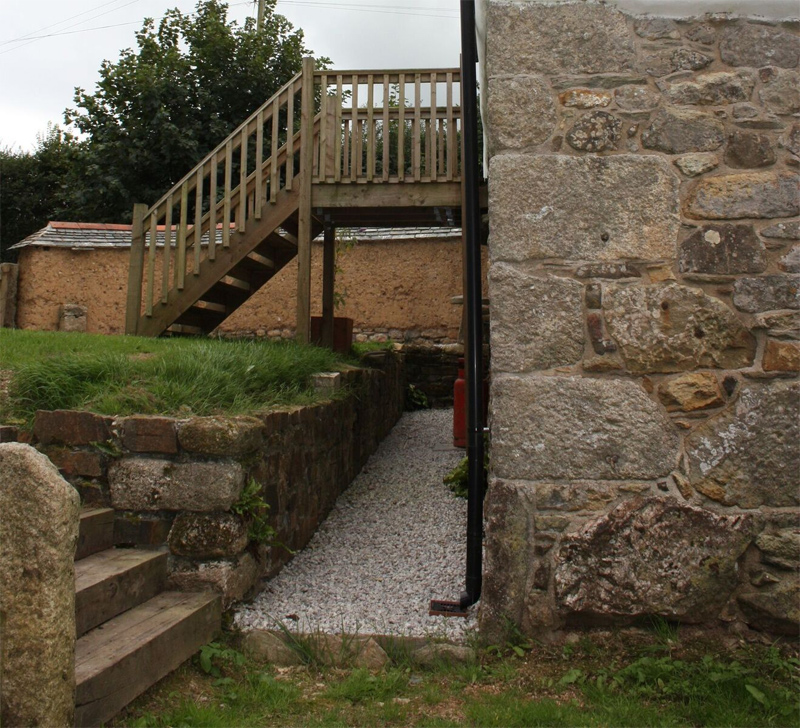
Aug
Your damp cob wall – advice from the cob specialist
Why is the Cornish weather so damp?
Over the past ten years Cornwall has got much hotter with average temperatures staying above 10C for over seven months of the year. A recent study of Cornish weather has now classified Cornwall as having a subtropical climate, putting it on par with parts of Mexico..! Whilst Cornwall boasts cool winters with warmer summers, precipitation is now all year round, with even more rainfall experienced in winter. Whilst lowland areas of the County face unpredictable and changeable conditions, highland areas experience lower temperatures and therefore can encounter twice as much rainfall than that of outlying regions. Surrounded by sea and the Gulf Stream are the key players from our understandings. We’re not meteorologists, however we are watchful of changing patterns to our weather systems. So, what does all this rainfall mean to our historic building stocks? Commonly, damp walls.
Why do so many historic walls get damp?
Trapped moisture basically. Nearly all traditional buildings built before the early 1900’s have solid walling and were constructed without a cavity. For clarity, a cavity wall consists of two masonry leaves tied together but separated by a continuous airspace. The outer leaf acts as a ‘protective skin’ against the elements, principally driving rain. The cavity serves to keep the two leaves apart, preventing damp from passing through from the outside to the inside of the wall. If excessive moisture build-up occurs and is trapped within the solid walling due to say impermeable external claddings or high ground levels, then the movement of moisture through the wall can manifest itself on the inside wall surfacing. Generally, the signs of damp are at low-level on the ground-floor and are usually indicated by discolouration to the decoration up to a meter or so. All buildings are different in their construction, location and usage and there are many, many other possible causes for damp walls. If we adopt correct methodology using appropriate materials, damp limitation is attainable.
What can we do ourselves to control or limit damp in historic walls?
Firstly, we must be realistic….eradicating damp altogether from old, solid walling is virtually impossible, however limitation or even elimination is achievable with a few easy steps that will cost nothing except time and labour. So, before the possibility of ‘tools on walls’;
- Remove or reduce all shrubbery, overhanging bushes and/or tree branches that are in immediate contact with the wall/s.
- Remove or reduce all climbing plants from the wall/s such as ivy, rose, Virginia Creeper, Clematis, Wisteria etc.
- Relocate water catchment or irrigation appliances such as butts and watering systems.
- Relocate portable sheds, log-stores etc that are in immediate contact with the wall/s.
- Reduce external ground levels away from the walling (to create a trench). Be careful of any services and/or wall foundations. If in any doubt STOP.
- Ensure that all rainwater goods (gutters, downpipes, hoppers etc) are effective and in a serviceable condition. Also ensure that rainwater outlets discharge away from the building and the base of the wall/s.
We accept that not all of these procedures will be achievable for one reason or another, however they can help toward improved ventilation and/or air movement around the wall/s. Equally, the removal or reduction of external ground-levels can prevent saturation of ground-substrates. Furthermore, we are mindful that decorative plants provide aesthetic and can enhance a building in its setting and the thought of removing them could be displeasing to some, however even the non-intrusive varieties harbour excessive moisture from rainfall and will convey any wetness to the wall/s.
What if further treatment to the external walls is necessary?
Contact us and we’ll come and have a look. Having achieved some or all of the steps described above, as a minimum we would expect to now see the external wall surface/s and a more informed judgement can be made. Cementitious render or pointing applications (as detailed throughout this site) may be present and/or failing. Cracking, blistering or even non-existent claddings will almost certainly have to be removed. Existing render/s can be removed in their entirety or removed locally at low-level. Existing pointing mortar/s can be raked-out. These removal procedures (undertaken at the right time of year) allow the historic fabric of the wall/s to dry-out during drier, sunnier periods.
Itemised below are further measures that may be introduced;
- In accordance with Building Regulation H3< – Rainwater Drainage, a land-drain (or French drain) could be installed.
- Replacement render and/or pointing applications should be breathable, lime mortars.
- Decoration should be a breathable, natural, lime-based paint or mineral paint system.
Avoid;
- Injected damp-proofing systems.
- Irreversible damp-proofing systems
(This article is assuming of adequate and effective internal heating/ventilation and secure, weatherproofed roof/chimney components)

